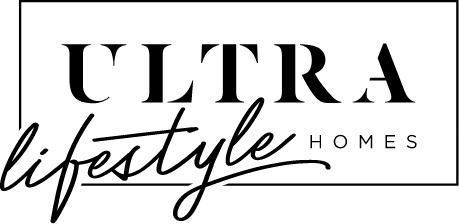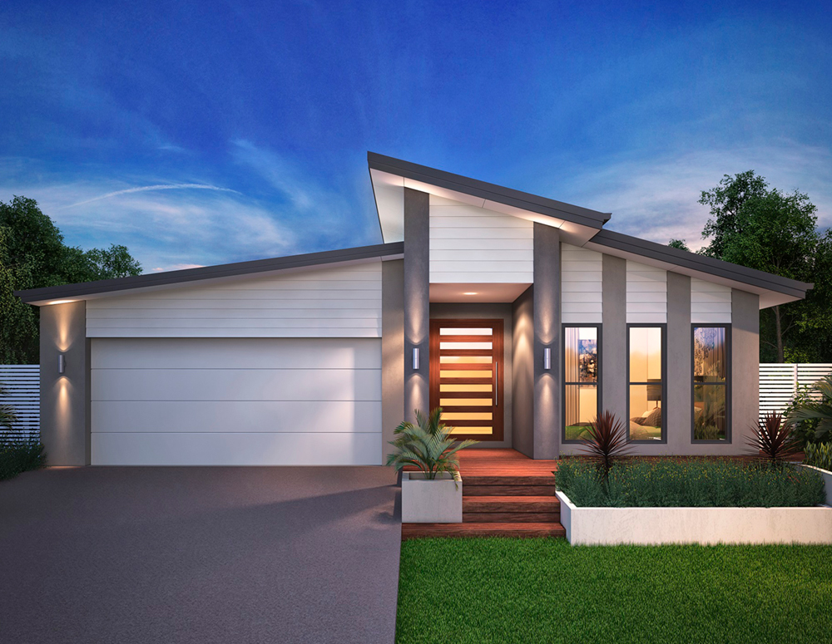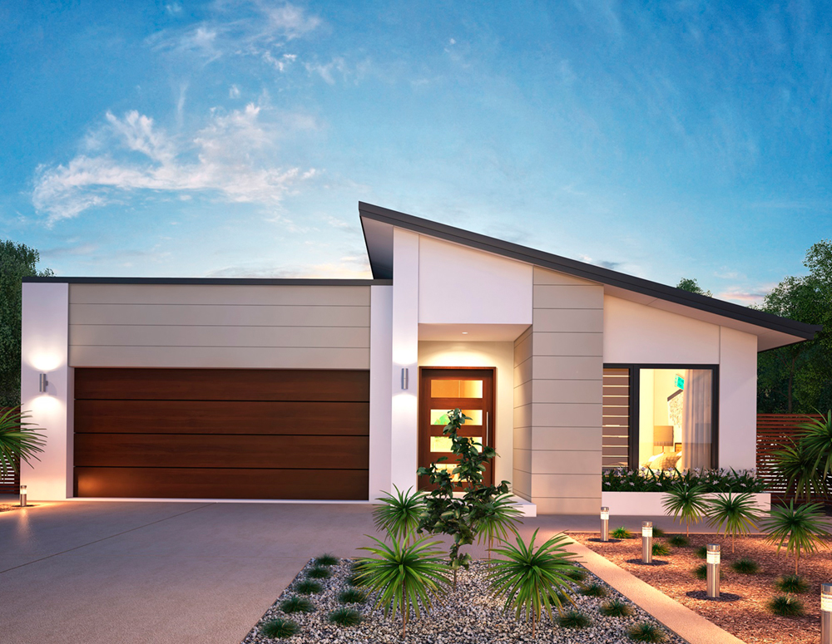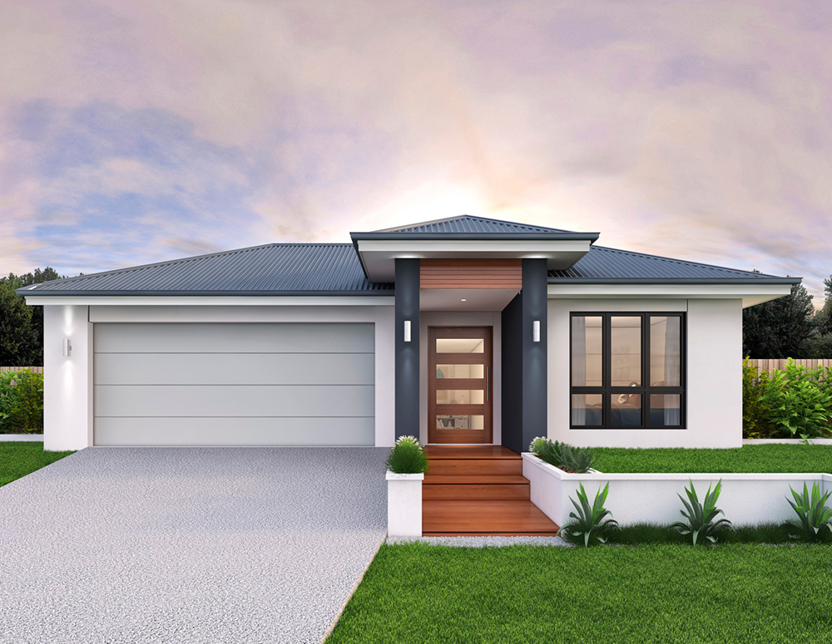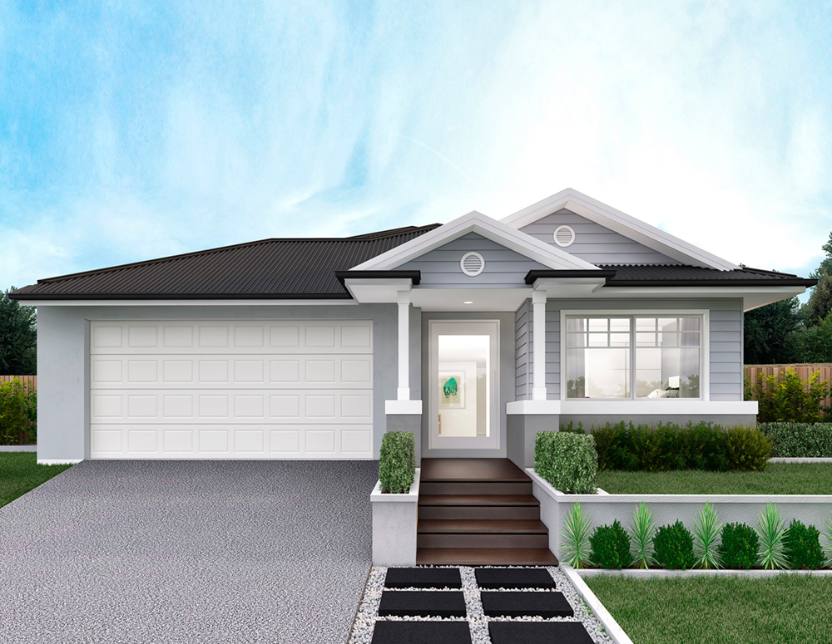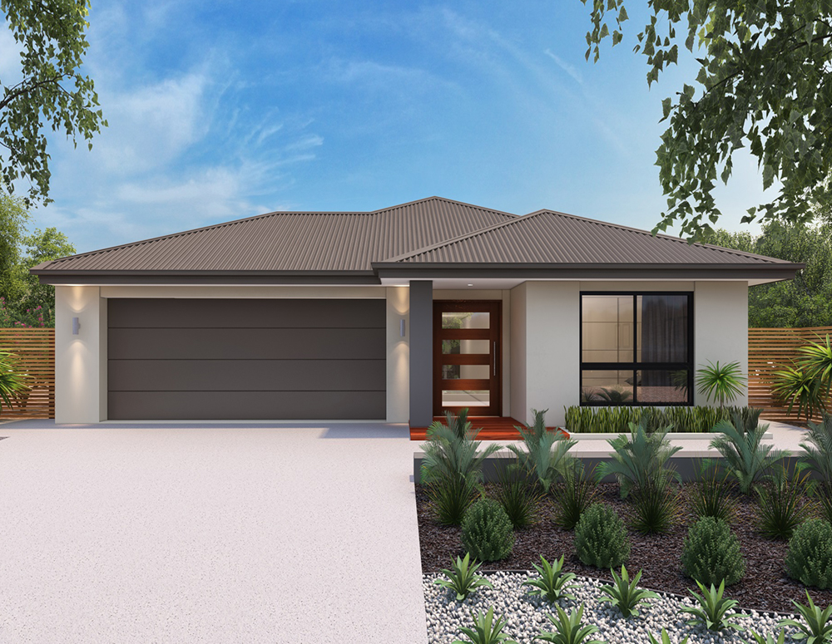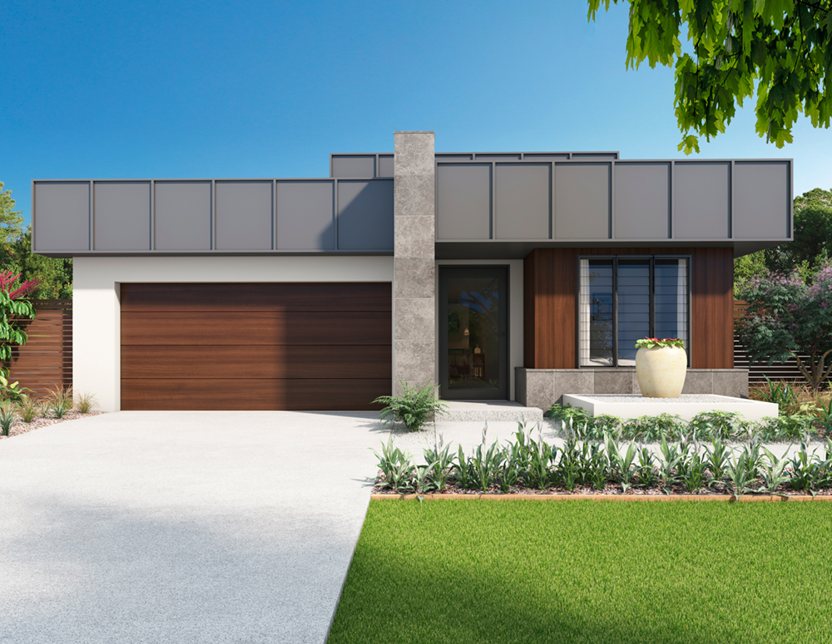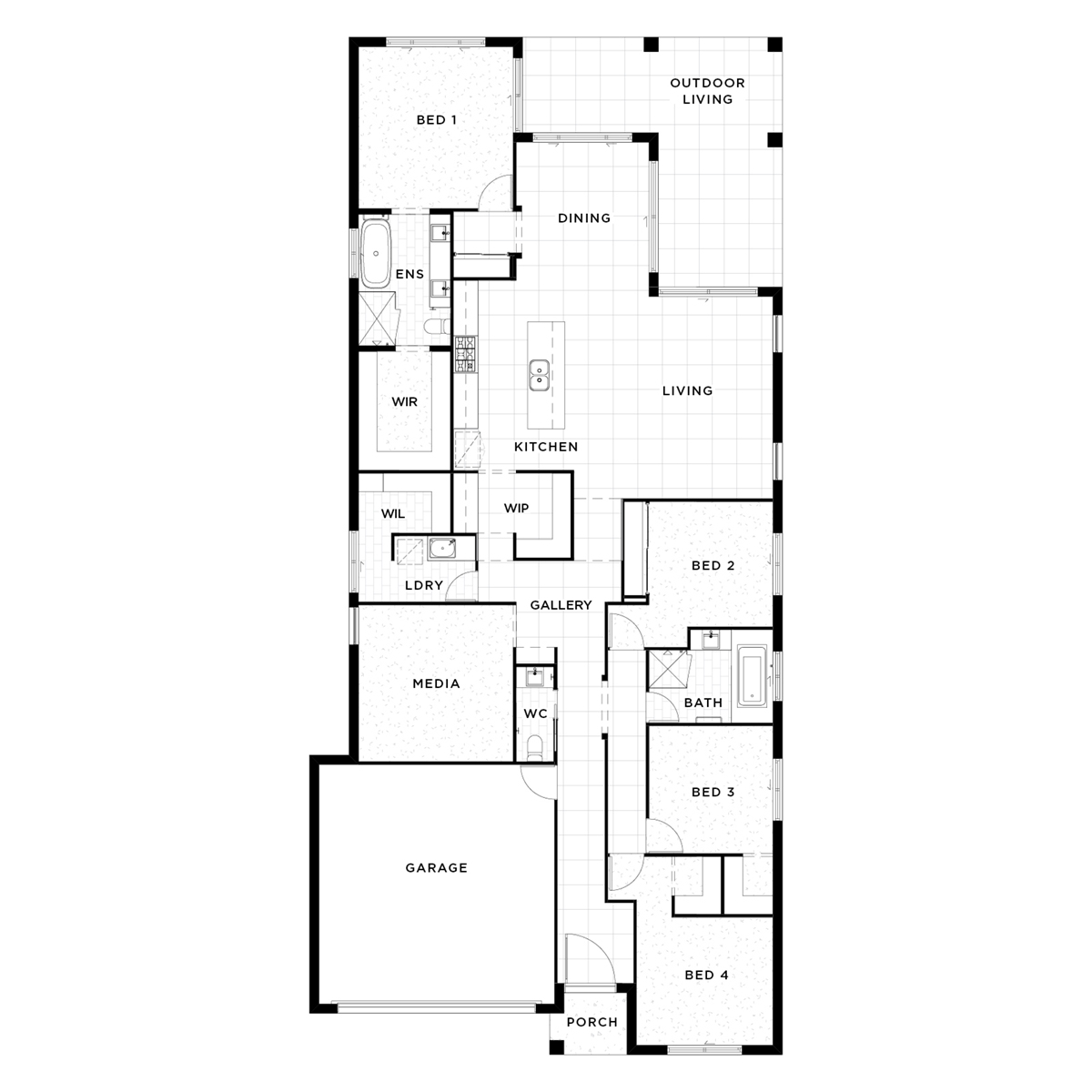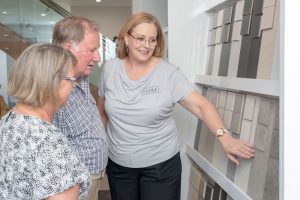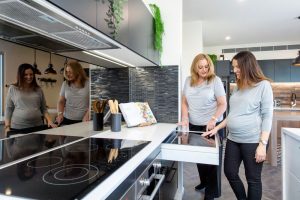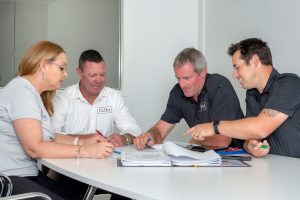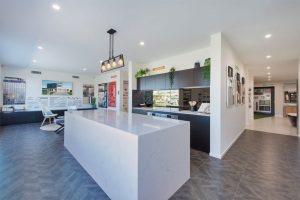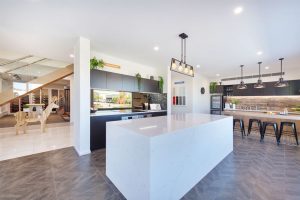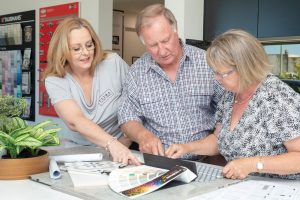Stop looking, the search is over. The Adelphi 28 is everybody’s dream, guaranteed to please in every way.
The Adelphi 28 offers the best of everything, whether it be its spacious kitchen zone, headquartered by grand living and dining zones, or the cluster of generously sized bedrooms segregated to the front of the home. Needless to say, the real winner in this home is the master suite located at the rear, with a resort sized ensuite that leads through to the grandest of walk in robes, fit for any king or queen. A home of this size needs ample storage, and the Adelphi 28 does not disappoint. With multiple linen zones including a generous walk in linen off the laundry.
