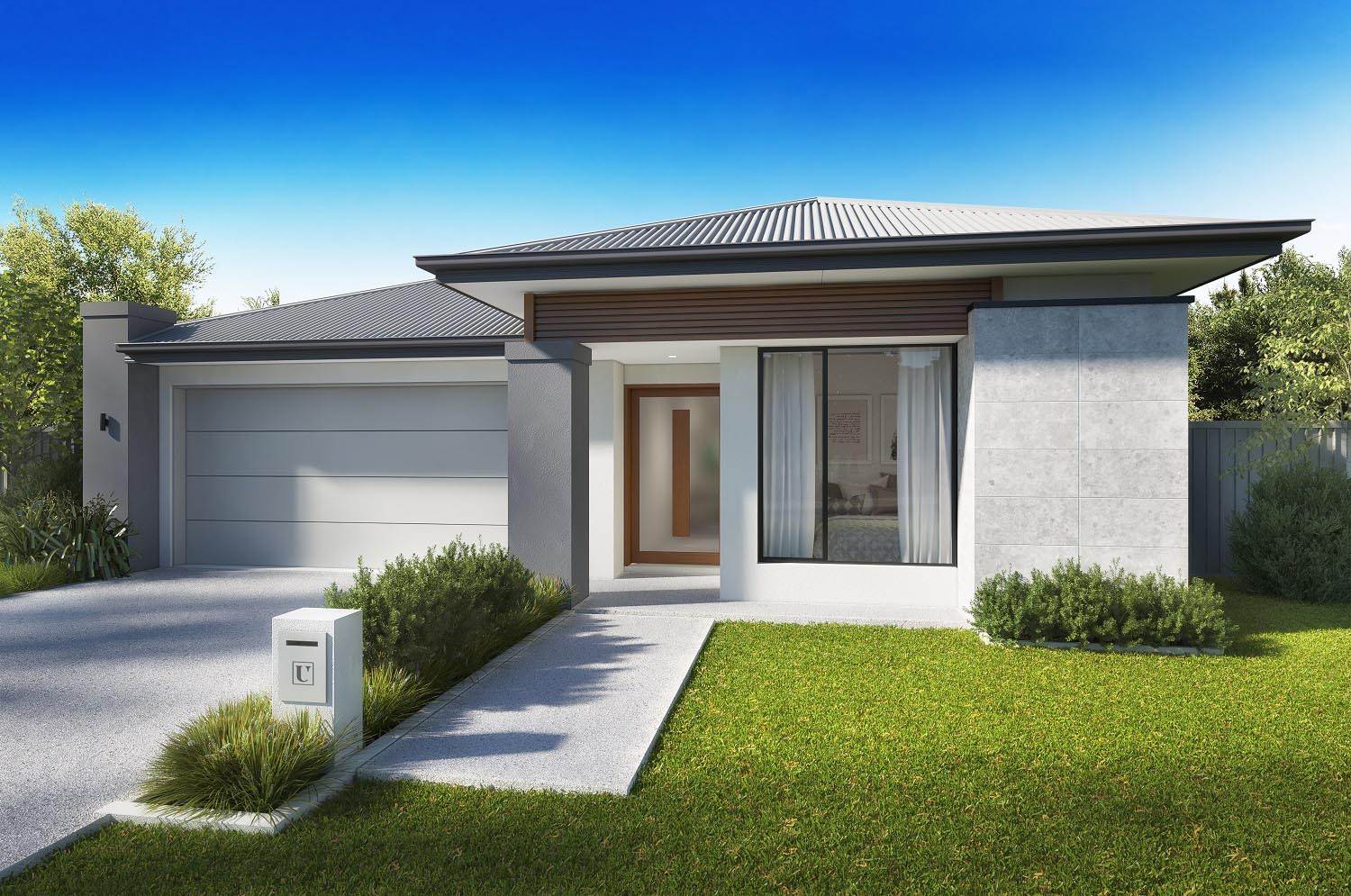
Brochure (PDF)
| Living | 11.93m2 |
| Garage | 33.64m2 |
| Outdoor living | 14.90m2 |
| TOTAL AREA | 210.35m2 |
| Squares | 22.64 sq |
| House length | 20.5m |
| House width | 11.27m |
| Min. lot width | 12.5m |
| Min. lot depth | 28m |
| Garage | 5.8m x 5.8m |
| Bed 1 | 3.4m x 3.8m |
| Bed 2 | 3.0m x 3.2m |
| Bed 3 | 3.0m x 3.18m |
| Bed 4 | 3.0m x 3.0m |
| Media | 3.2m x 3.8m |
| Living | 3.4m x 3.51m |
| Dining | 3.4m x 2.5m |
| Outdoor Living | 2.4m x 6.21m |
Whilst all details have been carefully prepared and are believed to be correct, no warranty can be given either expressly or implied by the vendors or their agents. Intending purchasers must rely on their own enquiries. Photographs and illustrations are for presentation purposes only and are indicative only. They should not be relied upon as an accurate representation of the final product. Correct at time of print. Specification may change at anytime.
House width
House length
Total Area
Min. lot width
Display Home Guide
Ready to start planning your new Gold Coast home? Contact our team for an obligation free friendly chat or quote.